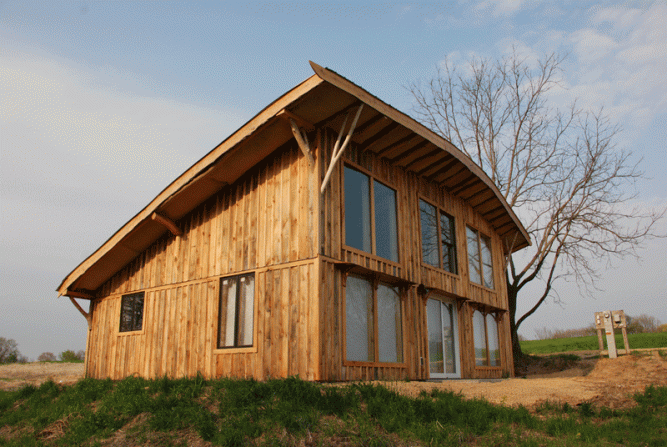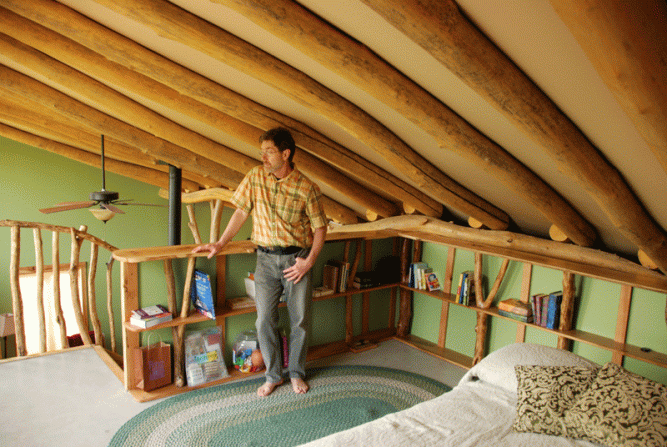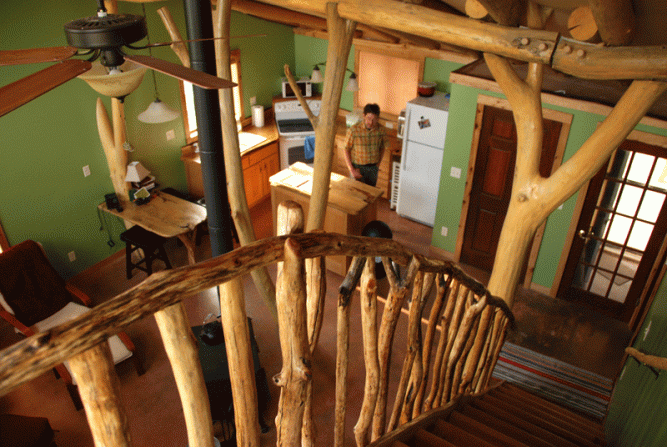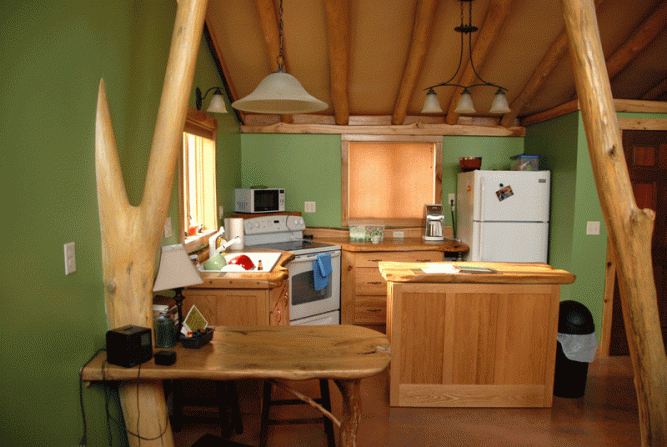When you are building a non-traditional house, you spend a lot of time wondering about things that people building in the usual 2×4, drywall, aluminum siding and asphalt shingle world can take for granted. But Doug and I want to be green pioneers and explore new ideas about sustainable structures. Its unfamiliar territory. But we saw a sign post along the way a few weeks ago.
We are working with Whole Trees Architecture to build a cozy, house whose members will be unmilled lumber with straw bale walls and a sod roof. We have drawn and redrawn the plans, whittling down and down until we, and our architect feel we have got it just about right with a main floor 24 x 36 that will contain the kitchen, living room, bedroom, bath and laundry. In the basement we’ll have 2 little offices and a guest room. Over one corner of the main floor there will be a little, low-ceilinged loft. It looks great on paper.

Our house will have a similar roofline, also with few windows to the west wall, and a south wall full of windows to take advantage of passive solar --like Tussen Taak.
But what will that space feel like? We got a chance to experience something similar a few weeks ago. Our architect built a house of very similar dimensions in rural Potosi WI, not very far from where Doug and I have been teaching at UW-Platteville. So we motored over to check it out. This house is owned by someone who uses it for a retreat. It is called Tussen Taak (thousand thanks). No one was there when we visited, so we could just sit down and experience the space for a couple of hours.
This structure is similar to ours in its basic layout and dimensions. We too will have an open ceiling above the eating area. The whole tree timbers will be similar, but no two are are alike, of course.
And it has board and batten exterior walls. That’s what our barn has, but our house walls will be strawbale and mortar. We worked with that at a 6-day workshop last summer (see my post on that workshop here), and it was a wonderful material.
Tussan Taak is insulated with reused wooden pallets filled with insulation. Our walls will be much thicker and insulated with straw.

Our early house plans had a lookout tower. That ended up on the cutting room floor, but a little loft will fill that bill.
Tussen Taak doesn’t have a basement, which ours will. We are building into a steep hill, so we can get some solar advantage in the basement too.
Despite some differences, it was almost the same basic footprint and the same whole tree construction, with a south wall full of windows. So we began to get a sense of the interior for the first time.
It felt very good.
I can hardly wait till we build our own house next year.
Categories: Eco architecture




Can’t wait to see yours Denise, and it will be really interesting to see the structure as it develops. I am so intrigued as to how it all fits together.
So am I, Joanna. So am I. We are really wanting to explore a number of innovative sustainable concepts in our construction. That is the main reason it has taken us over 7 years to build on our land. We have been exploring concepts and trying to get hands on with as many as possible before we start to work on our own place. Our goal is to make it a model that others can feel comfortable following, so we need to think every through as carefully as possible, and there aren’t many examples of this out there to be guided by. It’s a very intriguing process.
I know the feeling. If there were examples out there for the types of things we are trying to do, it would be a lot quicker. I do hope the mistakes we make and the lessons we learn will be of value for those in the future.
I love this house. Only one thing bothered me – where are all the kitchen cabinets?
Hi Lorijo,
I’ve got two answers to the mystery of the missing cabinets.
1. This home is a second home — a retreat — and meant to be lived in simply, so dishes are minimal. I don’t think the owner is planning to put up tomatoes here or serve a multi-course meal.
2. This is a green home, built to be sustainable, and in a sustainable world, no one would have so many objects so as to need so many cabinets. The world can’t support every one of its current inhabitants having big American kitchen cabinets, and new structures need to be made with that in mind.
I’m wrestling with that concept right now as I figure out what goes and what stays from my current kitchen.
I find that trying to live sustainably means I need more gadgets and pots than ever before, but only so I can process and can much of the food we produce. I have cupboards to overflowing but looking at a preserving book and finding ways to process food by fermentation is going to require the purchase of some big crocks to ferment things in. I don’t fancy fermenting things in plastic bowls.
Hi Joanna,
Yes putting things up does take some equipment. I haven’t tried pickling anything, but my grandmother used to make some very tasty pickled cucumbers. And my best friend makes delicious dilly beans. I’m lookikng forward to trying it myself one of these days.
Hi, I’m an industrial technology (shop) teacher in NE Iowa, and would love to help strawbale your house when the time comes. I find myself reading/researching alternative building techniques and have attended a couple conferences/workshops on solar siting and cordwood construction. Just curious if you could use a little help when the time comes, and that I might learn a little more by doing rather than reading about strawbale. Maybe I missed it, but will it be an infill or structural strawbale?
Wow Neal, that’s a very interesting offer. Let’s keep in touch, and we can figure out if this works when we get a little closer to next spring. It sill be infill strawbale. The structure will be supported by unmilled timbers, mostly from our land. Check out the website for Whole Tree Architecture, and you will learn more about this technique. It us.es “weed” trees and improves the health of the woods.
We attended a straw bale workshop for two 3-day weekends last summer, and I found straw bale to be a very pleasing way to build. It is very accessible. I hope it works out that you can try your hand on our project.